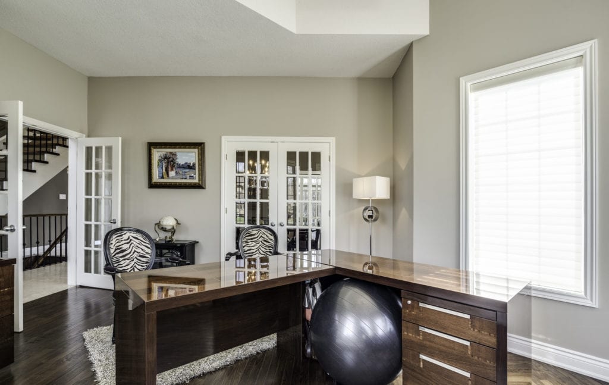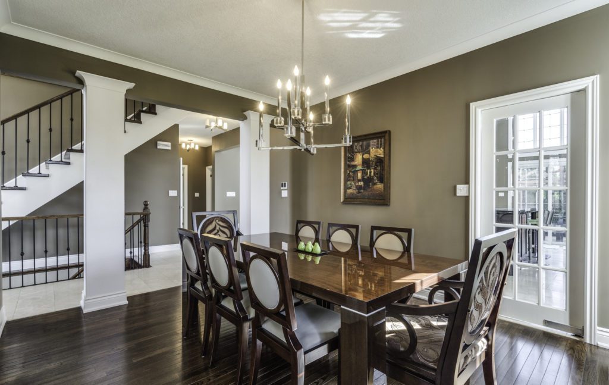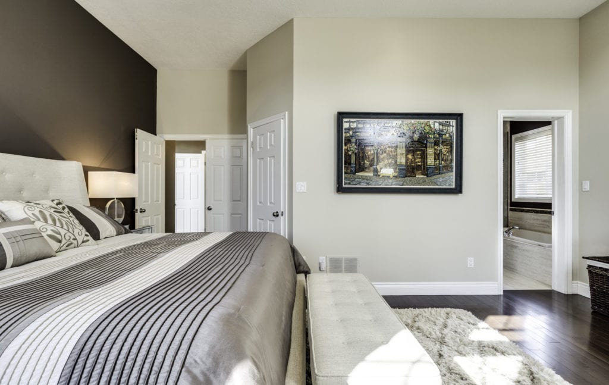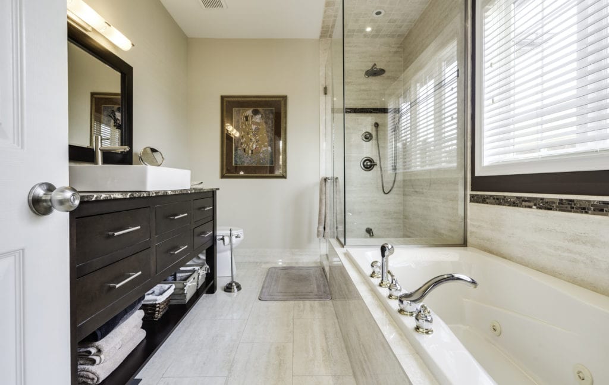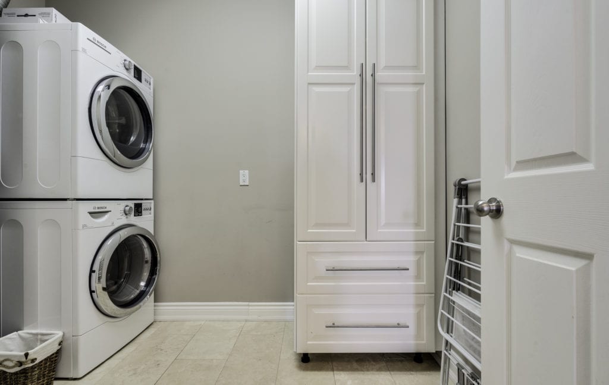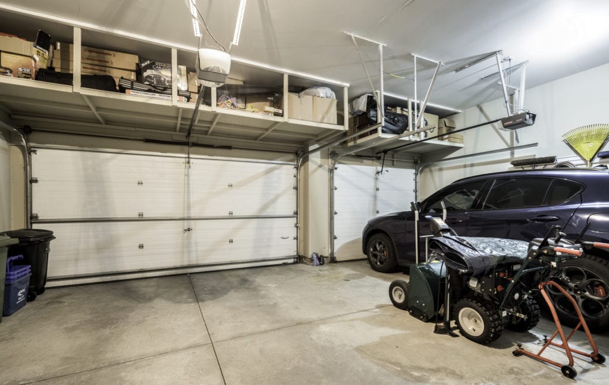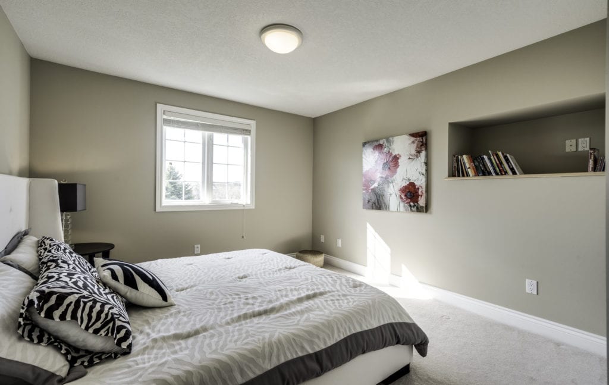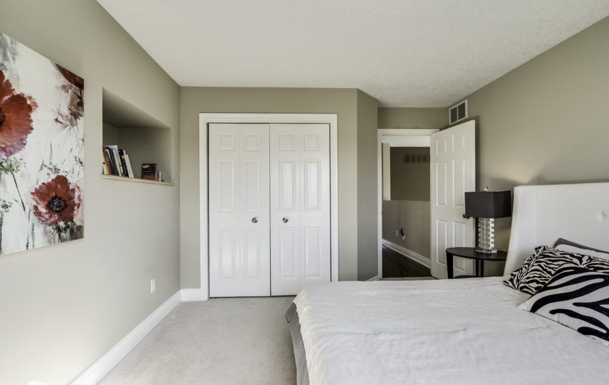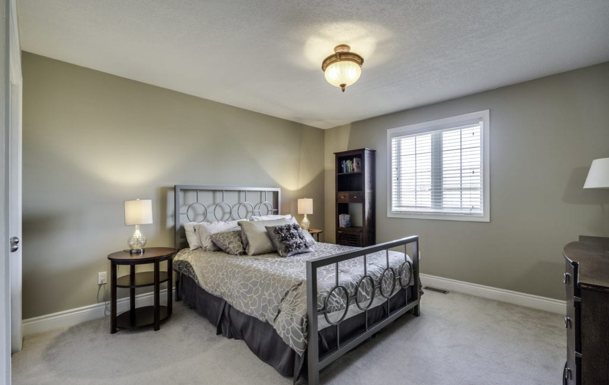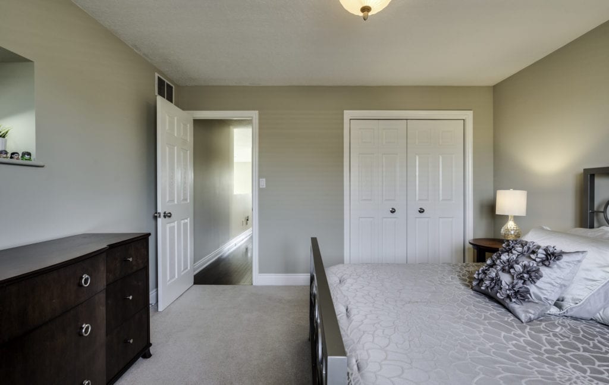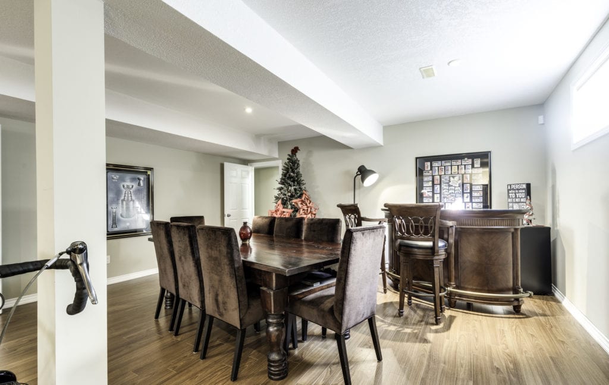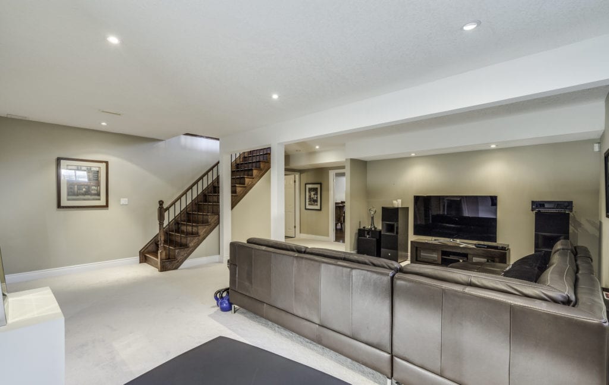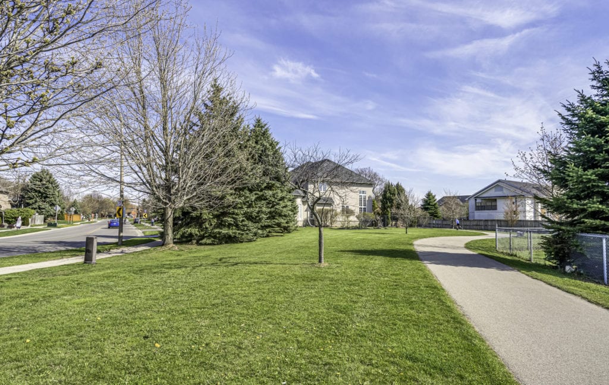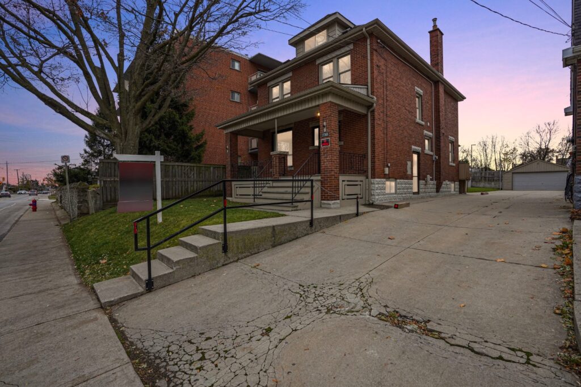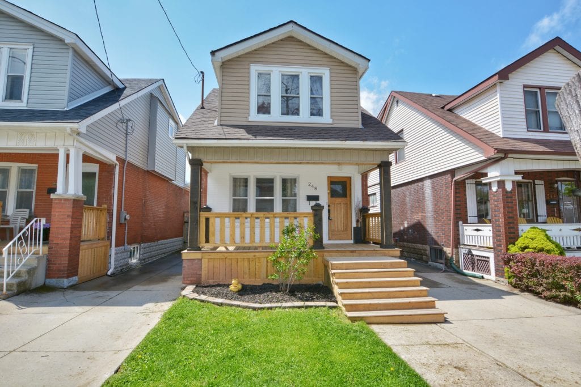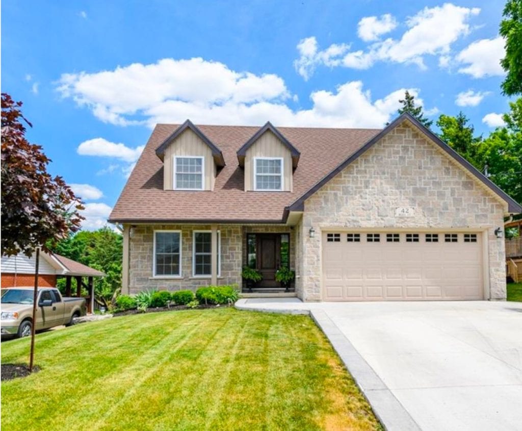List Price
$3,600
Status
Leased
Bedrooms
3
Bathrooms
4
Property Type
Residential Freehold
Neighborhood
Ancaster (42) / Parkview Heights (424)
Lot Size
174.38 x 99.63 feet
Property Details
Introducing 130 Meadowbrook Drive in beautiful Ancaster, Ontario! This meticulously maintained, executive 3 bedroom, 3.5 bathroom bungaloft comes fully loaded with over $300,000 of upgrades inside and out! Situated on a triple wide lot with low-maintenance landscaping and a prepaid year of lawn care from the seller, this property is a dream come true. The recently sealed and structurally stiffened stamped concrete driveway allows parking for 6+ cars! With soaring ceiling heights of 17 feet, an abundance of panoramic windows allowing in plenty of sunshine, not one but TWO natural gas fireplaces, and heated Italian marble and solid hardwood flooring throughout the main level, second floor hallway and basement, this home is sure to bring you plenty of comfort, along with a beautiful setting for entertaining and impressing guests. The custom, chef’s kitchen is equipped with luxury, stainless steel appliances, including an Electrolux double oven with a warming drawer and induction range and also features a one piece, granite slab island (8’4″ x 5’10”) with built-in electrical and loads of storage. The oversized, 3 car garage has two separate entrances to the home. One entrance is to the convenient main floor laundry, the other leads to the stairway to the basement, which gives this home in-law suite potential with the full bathroom and 8.5′ ceilings also in the basement. Welcome Home!
Take The Video Tour
Property Features
- Meticulously maintained builder’s home, with over $350,000 in renovations and upgrades done inside and out.
- Oversized Italian marble flooring (mostly heated throughout the main level), solid hardwood flooring in the dining room, master bedroom, upstairs hallway and basement, floating heavy wood oversized stairway to the second floor.
- Main floor master bedroom suite features 12’ vaulted ceilings, heated flooring, large windows, a walk-out to the backyard spa, a custom walk-in closet with stadium lighting, and ensuite bathroom.
- Master ensuite bathroom includes a jacuzzi tub plus an oversized high glass shower with a built-in bench and heated flooring.
- Main floor office has potential to be used as a large, 5th bedroom with 11.5’ vaulted ceilings, large windows, and a double door entrance.
- Exquisite, custom, chef’s kitchen featuring 17’ ceilings, towering panoramic windows, a 8’4” x 5’10” one piece, granite slab island with built-in electrical and loads of storage, heated flooring, and equipped with luxury, stainless steel appliances, including an Electrolux double oven with a warming drawer and induction range.
- Large family room open to the kitchen sharing the 17’ ceilings, towering panoramic windows, heated flooring, and adding a gorgeous gas fireplace to the space for a cozy gathering place or an entertainers dream setting.
- Main floor 2 piece bathroom with heated flooring and main floor laundry with Bosch washer and steam dryer, and quality cabinets adds another level of convenience to the layout.
- Updated lighting on main floor, featuring pot lights, $18,000 worth of showpiece modern light fixtures and dimmer switches for mood lighting
- Basement offers income potential with a legal, separate entrance from the side of the home and garage, 9’ ceilings, gas fireplace, full bathroom and den prepared for a door to add a 4th bedroom for an in-law suite.
- Basement also features a walk-in oversized cold storage/wine cellar
- New, quality installed shingles, professionally installed in 2011.
- Brand new, high efficiency hot water tank with 6 year parts and labour warranty (2026). New furnace with humidifier. New air conditioner.
- Upgraded alarm system fully paid for with no contract. Cancel anytime and keep the equipment. 6 doors plus 6 motion detectors. Alarm.com phone app for anytime monitoring, arming/disarming, surveillance, etc. $30/month transferable to new owner.
- Very energy efficient home with extra insulation in the roof, as well as 2’x6’ construction. (Utility bills available upon request)
- Upgraded gas lines, ABS pipes, plumbing, and new utility room laundry sink and faucet.
- Bell Gagbit Fibe lines already hooked up.
- High end window coverings throughout for the massive amount of huge windows flooding in tons of natural light.
- Exceptional paint job done throughout.
- With over $200,000 spent in low maintenance landscaping over the years, this beautiful lot is 3 times larger than most in the area and comes with one year of pre-paid lawn cutting, edging, & trimming with the seller’s current gardener. This includes the entire lot, plus city property and the boulevard between street and sidewalk.
- Mature trees and gorgeous, low-maintenance landscaping has been nominated for Trillium Best Garden Award.
- Patterned, stamped concrete for semi-circle driveway (6+ car parking), walkway and back patio was structurally raised and stiffened in 2018 and just sealed in 2020. This option costs about $50,000 more than the more high-maintenance option of interlocking brick.
- High-end, 7 person, Coast Spa hot tub with overhead pergola, sound system, lighting, upgraded electrical, and the highest quality insulation available on the market for the body and lid. Lid lifter included for easy access, as well as 2 years of spa chemical supplies.
- Triple wide garage with oversized double, and single car doors, as well as two access points to the home (main floor laundry room & stairway to basement (potential in-law suite))





