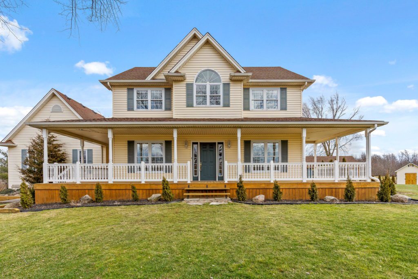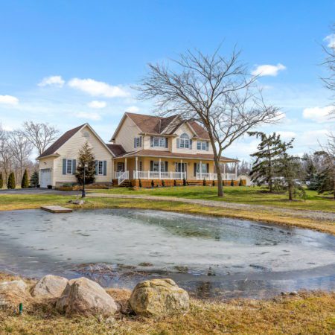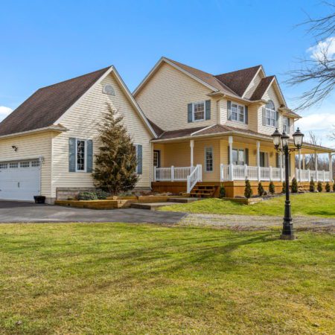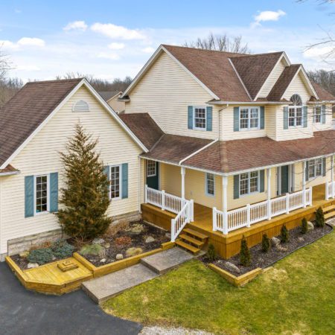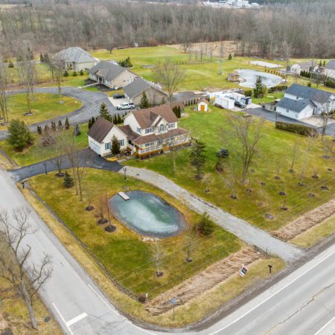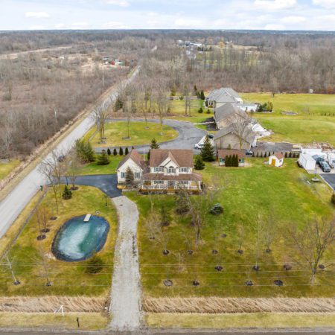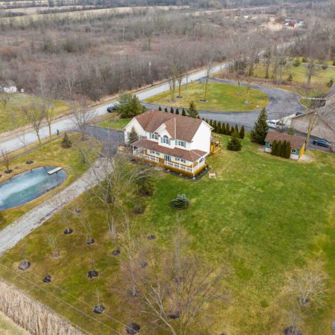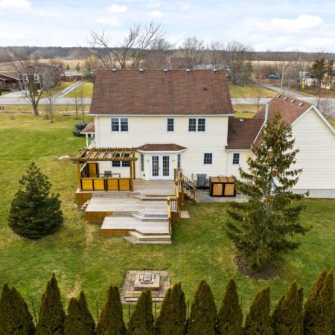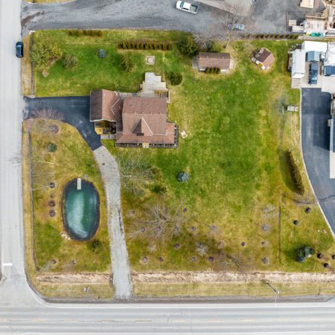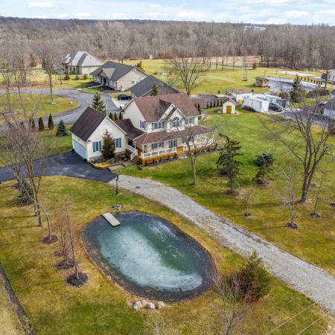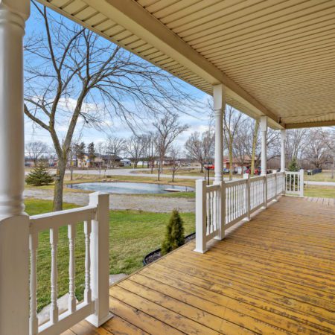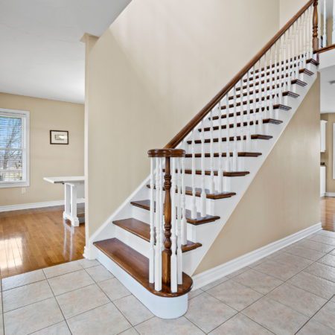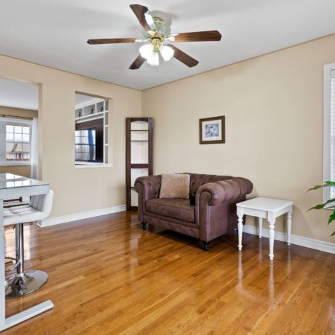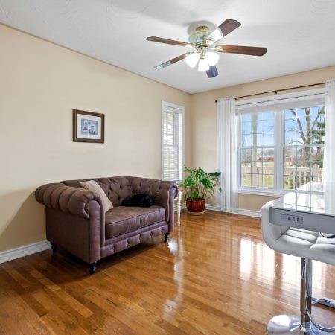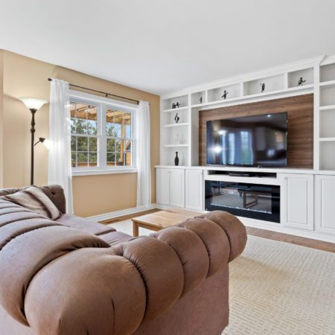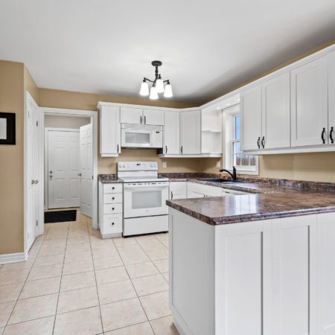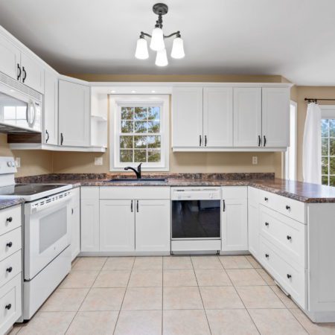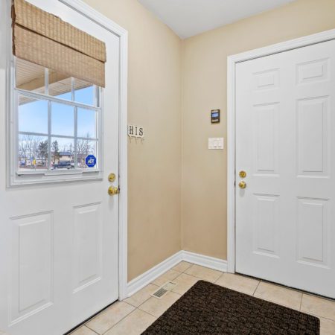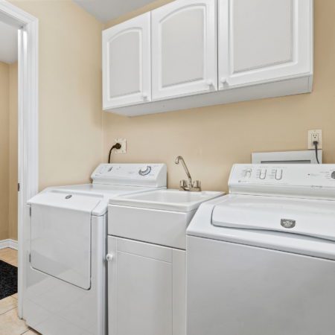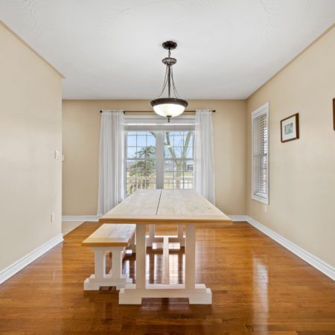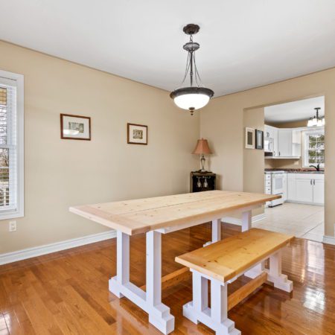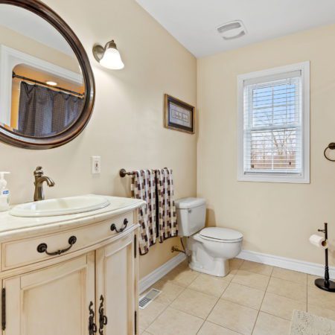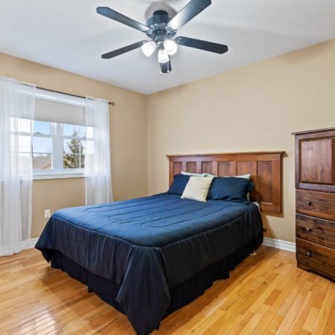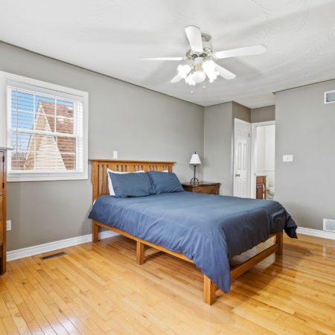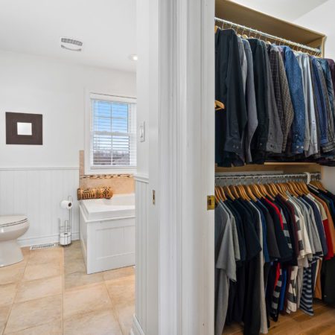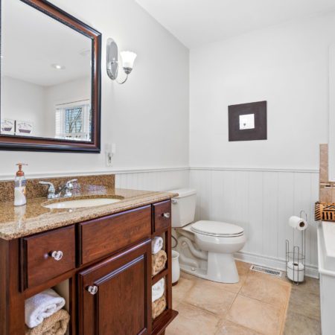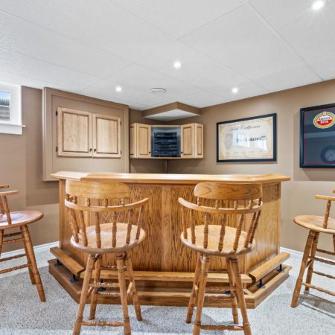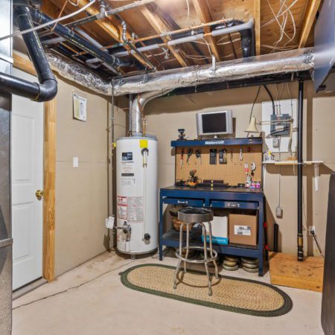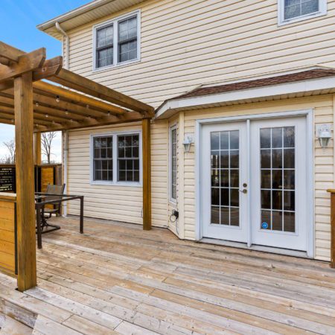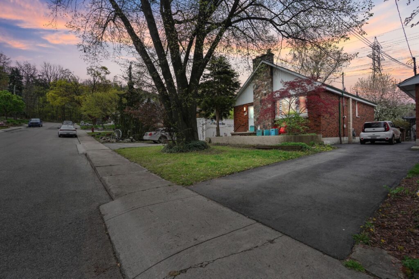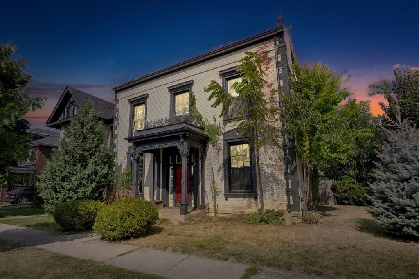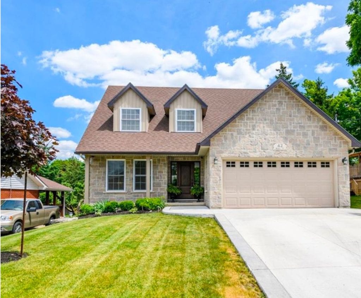List Price
1,099,000
Status
Sold
Bedrooms
3
Bathrooms
3
Property Type
Residential Freehold
Neighborhood
Lyons Creek Rd (229)
Lot Size
206.85ft x 218ft
Taxes/Year
4560/2022
Walk Score
1
Property Details
One of a kind, elite country living is available today in Niagara. Situated on just over an acre, this custom built, colonial designed property, embodies the essence of country living. Located literally minutes to ALL major amenities, QEW, Niagara Falls, Casinos, Shopping, Restaurants, Golf Courses, Safari, ALL Niagara’s Wineries, and Border Crossing to USA. The exterior boasts meticulous landscapes, beautiful sceneries, sizeable ornamental pond, wrap around front porch and well designed multi level backyard porch/deck. The home’s interior holds almost 3000 square feet of livable space and includes beautiful hardwoods, oak accents and potlights throughout. Main floor includes eat-in kitchen, custom re-designed open concept living and family rooms and is completed with spacious dining room. Second floor includes spacious Master with Ensuite and Walk-In Closets, Full Bath and 2 additional Bedrooms. Finished Basement operates as second Living Room with Custom Bar and Wine Cellar. The property is completed with drive up Outbuilding, heated 2 Car Garage, Garden Shed, new AC, updated fold in-Windows, Roof and Furnace, and double entrance Driveway for 10 cars. Call to view today.
- Lot is just over on acre
- Plenty of wildlife (birds, deer, turkeys)
- 35 ft by 55 ft pond with dock. ( I do have the survey )
- Extra large driveway with two entrance points and parking for 10 plus cars.
- 24 ft x 12 ft drive through outbuilding with poured concrete floor and rafter storage.
- 12 x 12 ft garden shed with lots of storage
- Huge three level sunrise facing deck with pergola and storage beneath at rear.
- Massive wrap around front porch with beautiful sunsets.
- Large fire pit.
- A/C new last year.
- New well pump and tank.
- All updated windows that fold in to the house for easy cleaning.
- Pot lights throughout.
- Bright open concept layout with lots of natural light.
- 3 bedrooms and 3 bathrooms
- Main floor features eat-in kitchen, living room, dining room, laundry room, pantry and home office.
- Second floor features 3 bedrooms and 2 washrooms with beautiful viewing area facing west
- Custom built-in on main floor with 50 inch LED firplace.
- Custom built-in in rec room.
- Custom built-in third bedroom.
- Solid oak bar with custom storage cabinets.
- Pocket doors in kitchen and 2nd floor ensuite.
- Double heated garage with custom oak benches, cupboards and 11 ft ceiling.
- Wine cellar with sliding barn door and barn board wall accents.
- Cold storage room.
- Grand main entrance featuring oak staircase and huge chandelier.
- Primary / Master Bedroom is huge with extra large jacuzzi bathtub and walk-in closet
- Large closets throughout.
- 1 minute to the QEW, less than 10 minutes to The Falls , tourist district, Safari Niagara, Casinos, new hospital site, Costco multiple golf courses and wineries.
- 15 minutes to USA.
