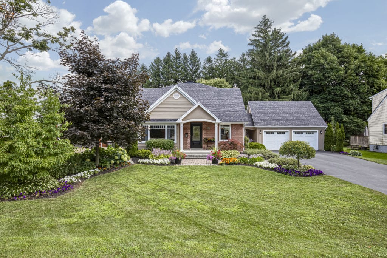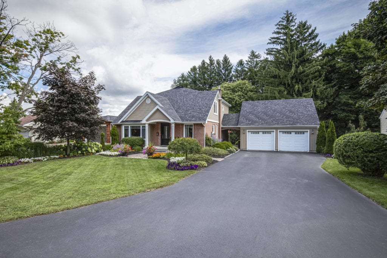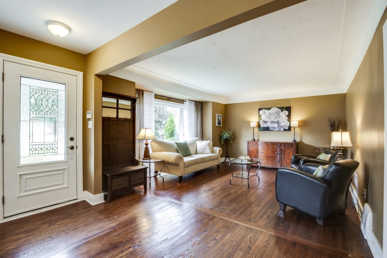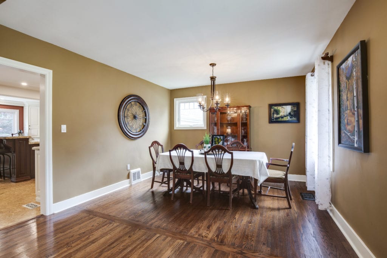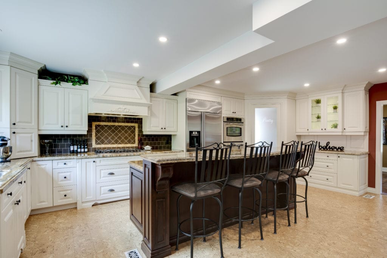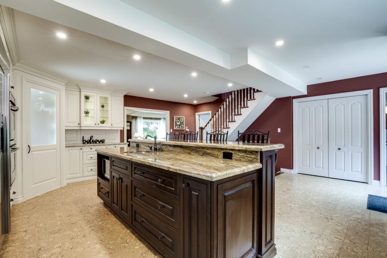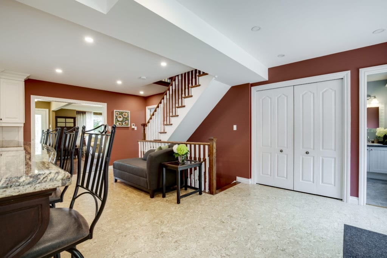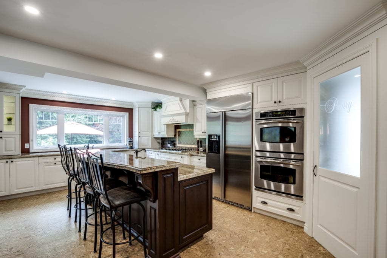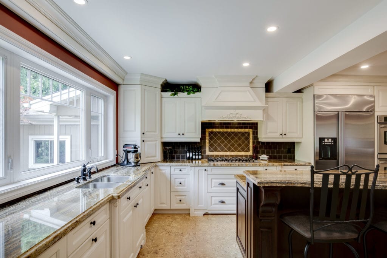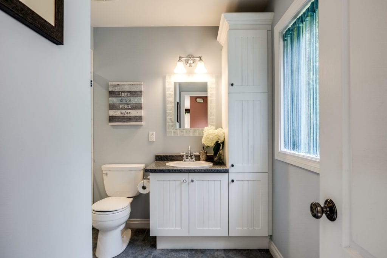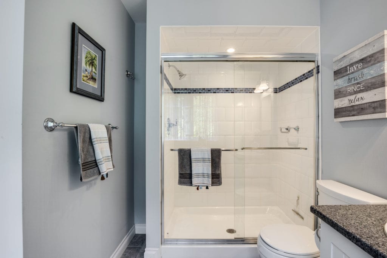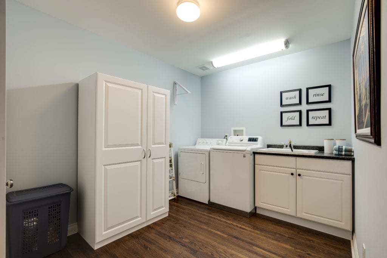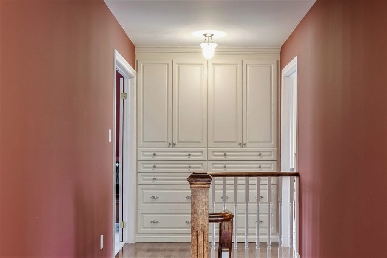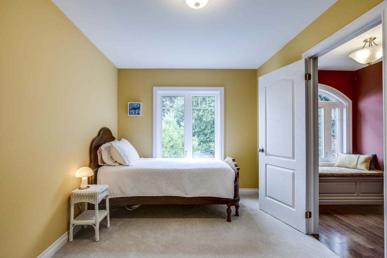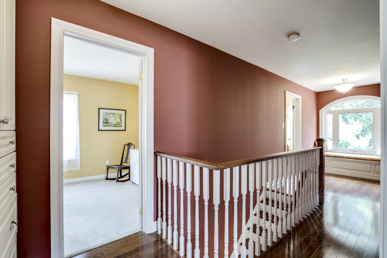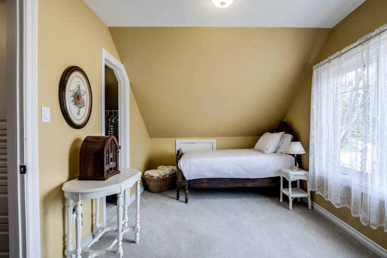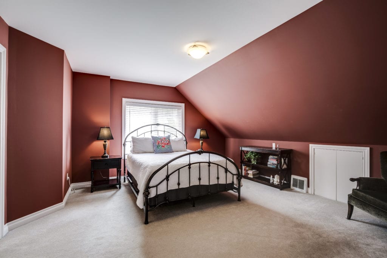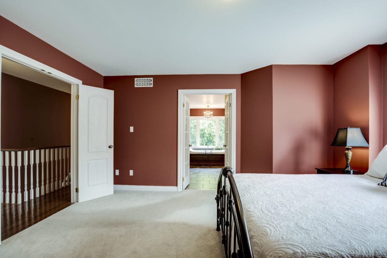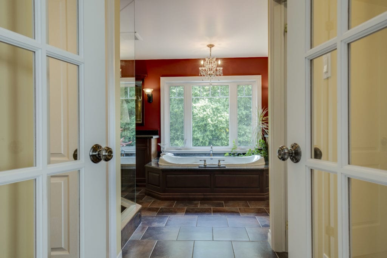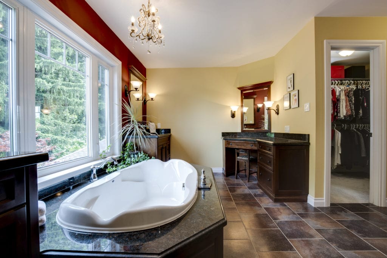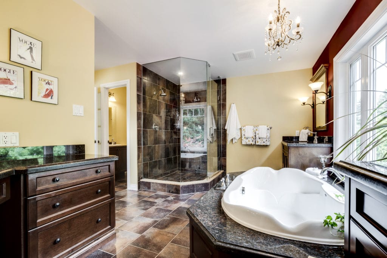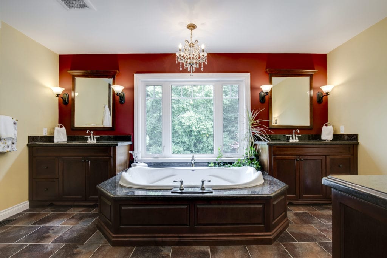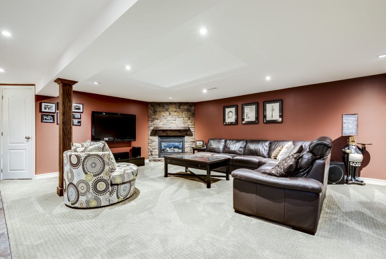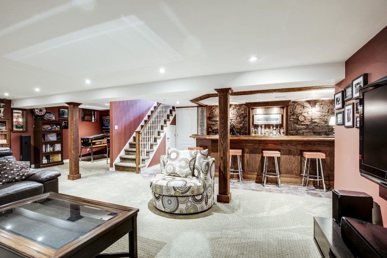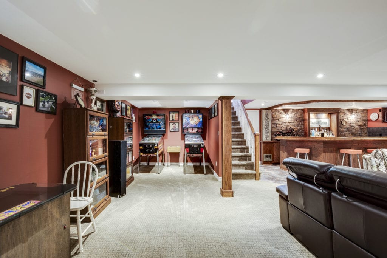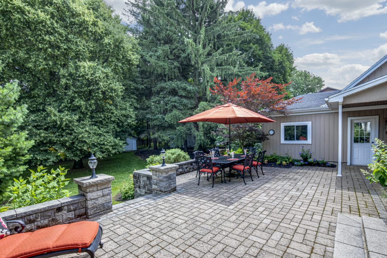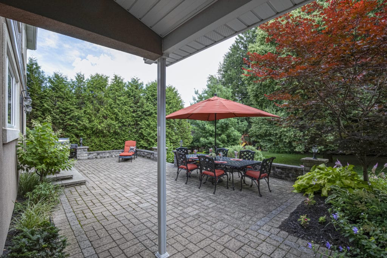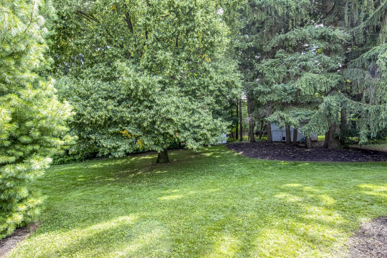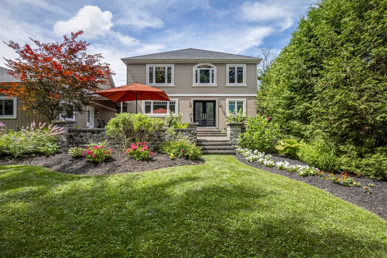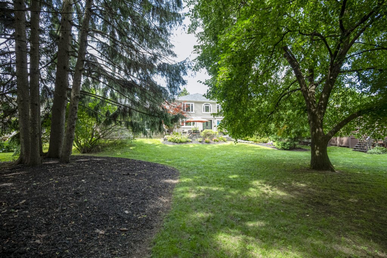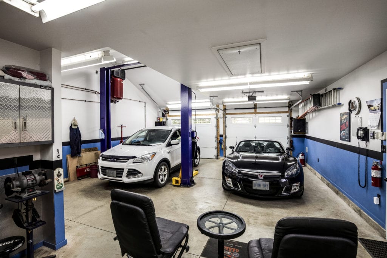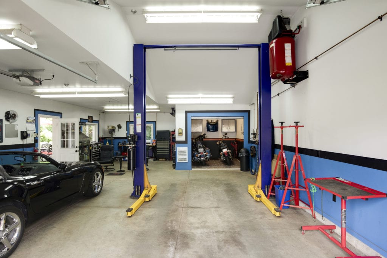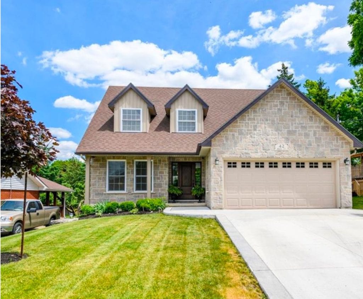List Price
$979,000
Status
SOLD
Bedrooms
3
Bathrooms
2
Property Type
Detached
Neighborhood
Parkview Heights (424)
Lot Size
74.53 Feet x 186.00 Feet
Taxes/Year
$5,191/2019
Property Details
You’re home!…A beautiful, well-cared for home is waiting for you. Set on a large lot with spectacular curb appeal in desirable Spring Valley. You will appreciate the hardwood floors in the living & dining room as they set the tone for relaxation and conversation at the end of a busy day. The custom kitchen will be centre stage with a 6 burner Viking cook top, double ovens, oversized fridge & walk in pantry. Granite countertops make the 4 seat island a great place to sit & chat with the chef. This kitchen is where everyone gathers! A luxurious ensuite with sunken tub for 2, his & her vanities, double shower, water closet & make up area, all with granite surfaces that shine, truly impressive. Entertain on the stone patio with courtyard wall & surrounded by mature trees with loads of privacy or head downstairs to the fully finished family room with stacked stone gas fireplace with barn beam mantle, oak bar with sink, dishwasher & space for a bar fridge & wine fridge so everyone is happy. A family room that will not disappoint is ready for making memories with family & friends. This home also features a huge 750+ sqft, heated dream garage with a hoist, separate 100 AMP service & workshop space for the car enthusiast or collector. There’s even a separate storage space for toys for the children or the adults. All in all you can easily fit 3+ cars & more. It’s an easy walk into Ancaster Village or to Dundas Valley Conservation Area. A must see—you will not be disappointed!
