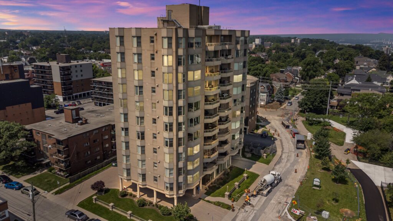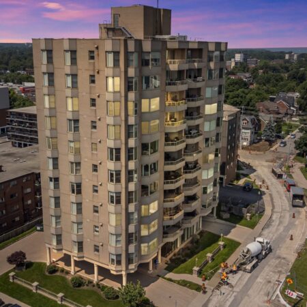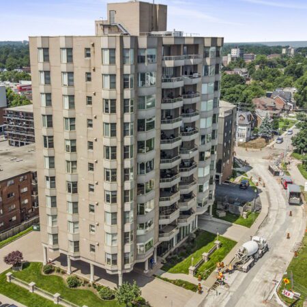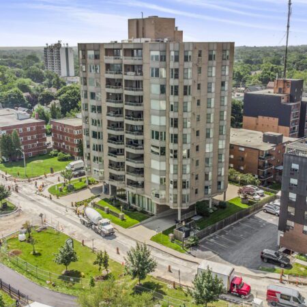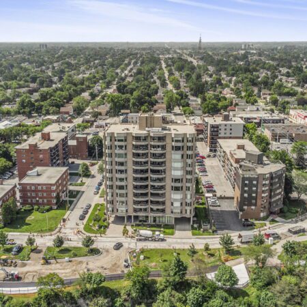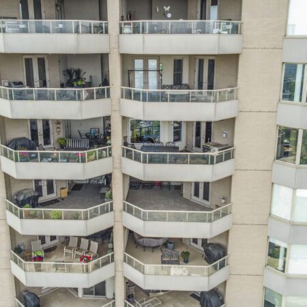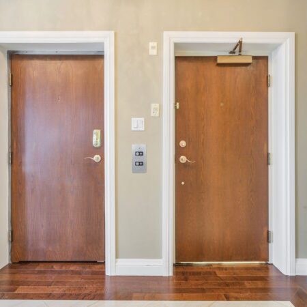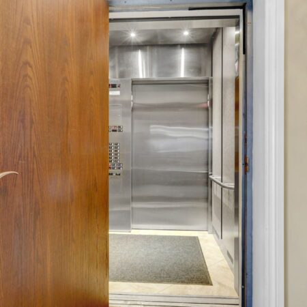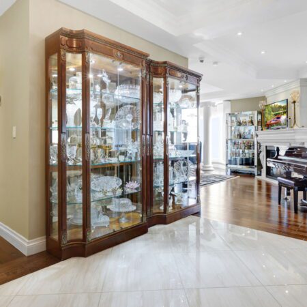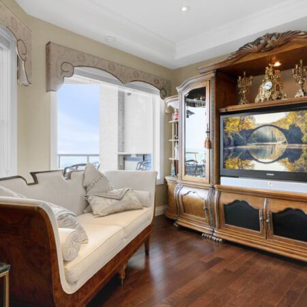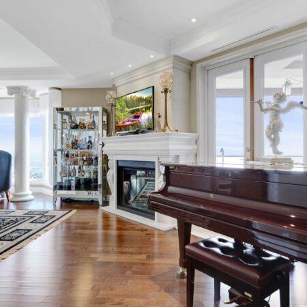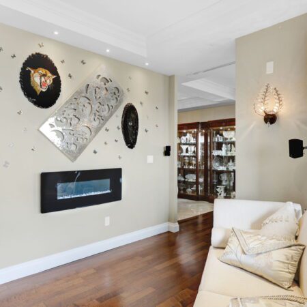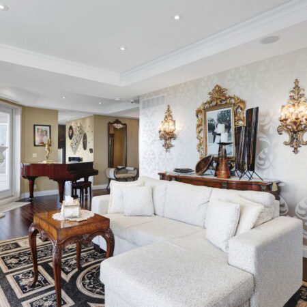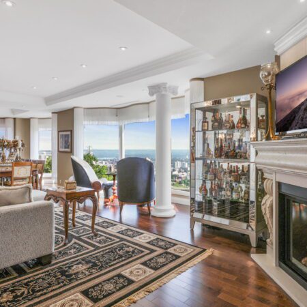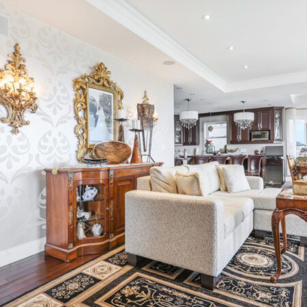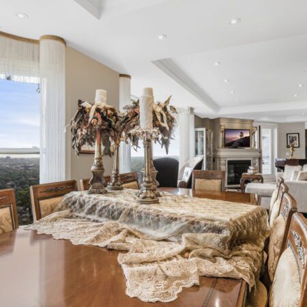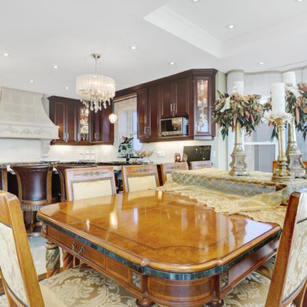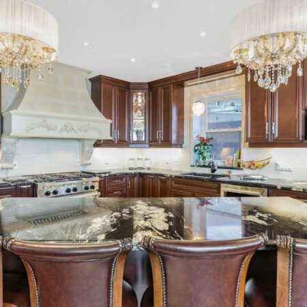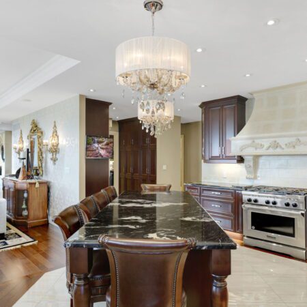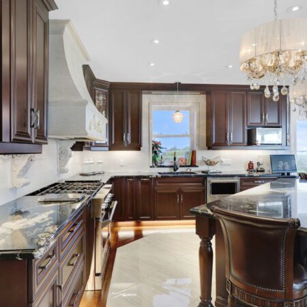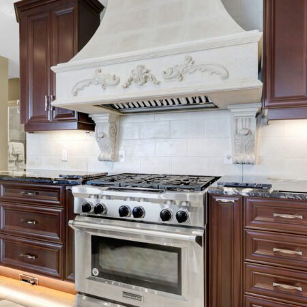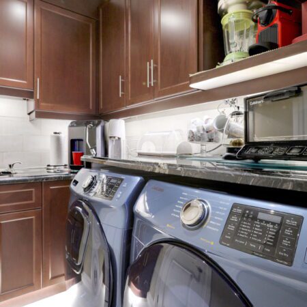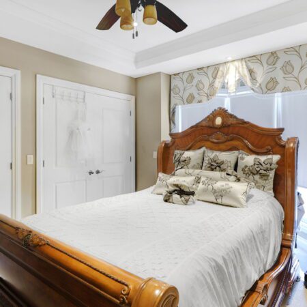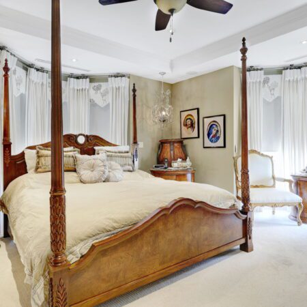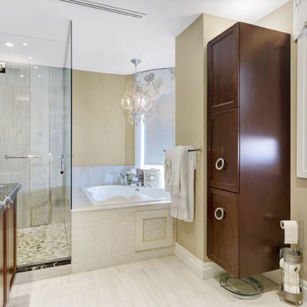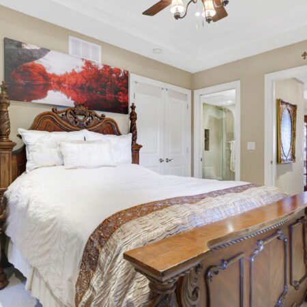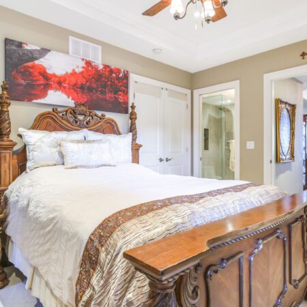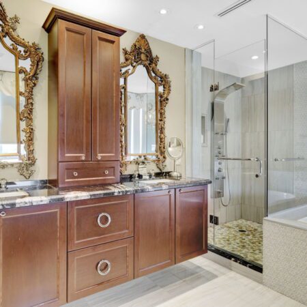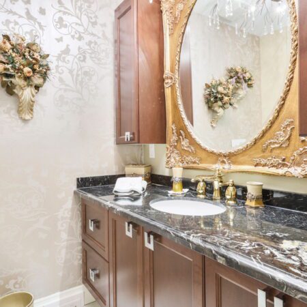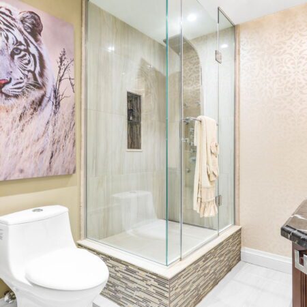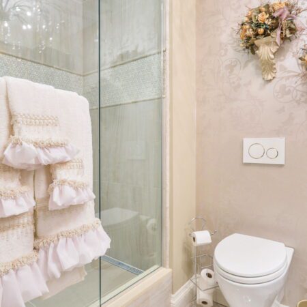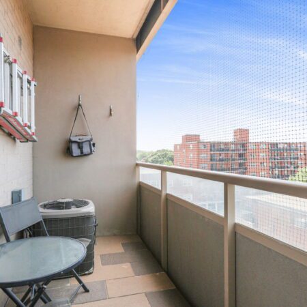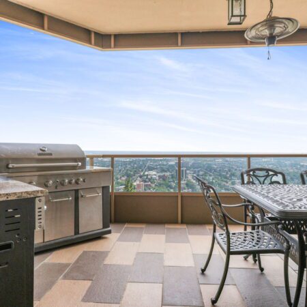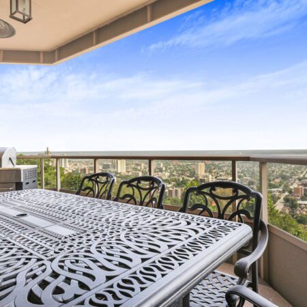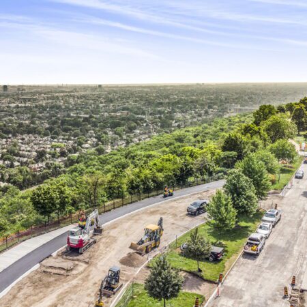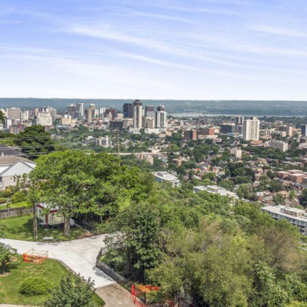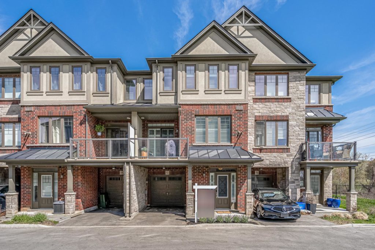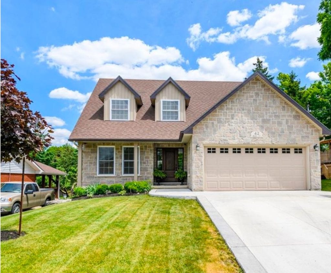List Price
2,199,900
Status
Expired
Bedrooms
3
Bathrooms
3
Property Type
Residential Condominium
Neighborhood
Concession (170)
Taxes/Year
10,417.00/2022
Walk Score
61
Transit Score
64
Property Details
Welcome to 174 Mountain Park Ave…one of the most extravagant Condo Properties in the Region. With over 2600 sqft of living, and outdoor space, this premium Penthouse boasts some of the most breathtaking, uninterrupted views from the edge of the Escarpment, direct to the Toronto Skyline. Your private Elevator opens directly into an intricately, fully custom designed, open concept Home. Soaring 9ft ceilings, custom Crown Mouldings, extravagant Maple Flooring, strategic Pot-lighting, built in Surround Sound, Automatic Blinds, and imported custom Draperies define the Home. Living Room features Gas Fireplace, Stone Mantle, Imported Wallpaper Accents, and Bay Windows offering panoramic views the entire Region. Chef’s Gourmet Kitchen includes S/S Appliances with Double Fridge, Granite Island and Counters, & Cabinet Underlighting. Open concept Dining perfect for entertaining. Master Bdrm – W/I Closet & 5Pc Ensuite includes uniform Granite Countertops, Beautiful Tile Floors, Freestanding Shower & Soaker Tub W/ Jacuzzi. The 2 Secondary Bdrm’s are private and spacious away from the main living area. Home is completed with Den featuring Fireplace which can easily be converted into a 4th Bdrm or Office. 2 Lg Balconies include Gas Lines For Bbq, Completed with, Security Cameras, Locker, & 2 Underground Parking spaces. Incredible Neighbourhood seconds to Hospital…Perfect for Families, Professionals, and Individuals downsizing alike. Call to view today!
