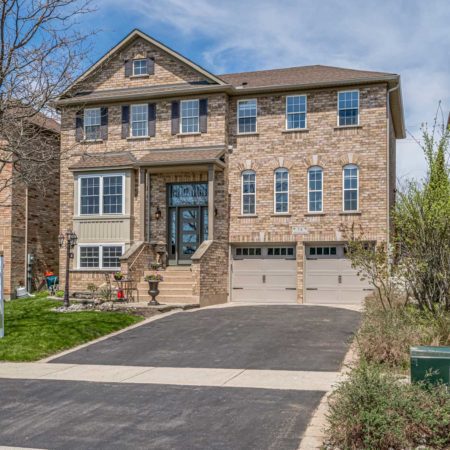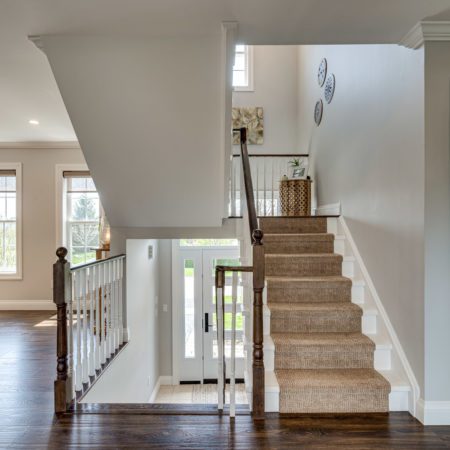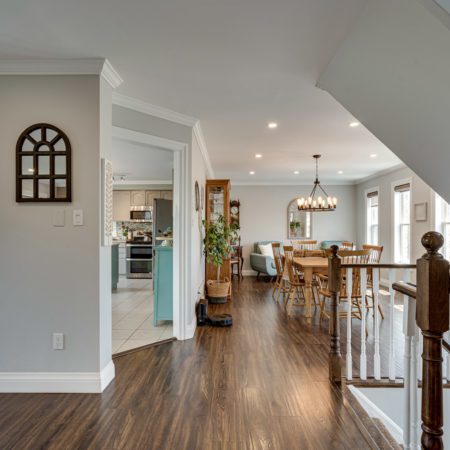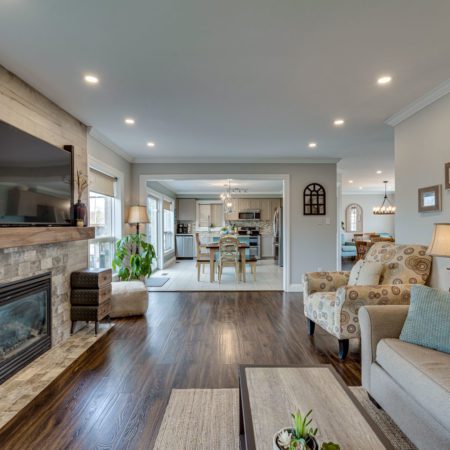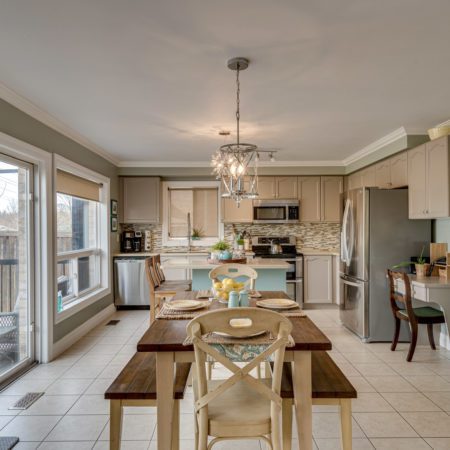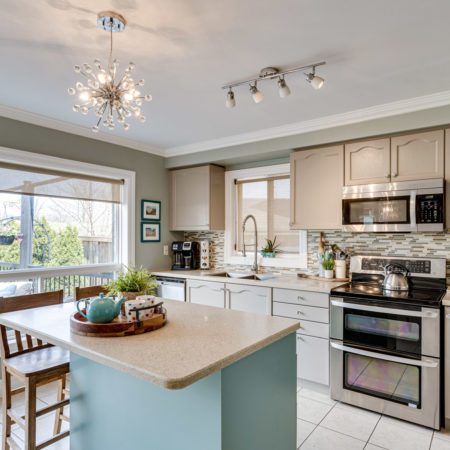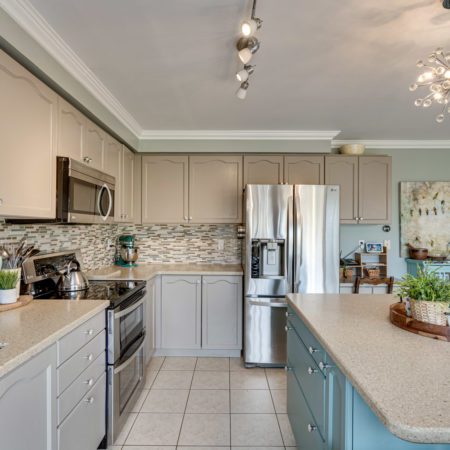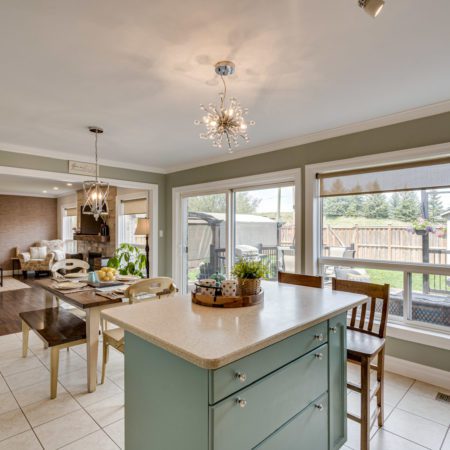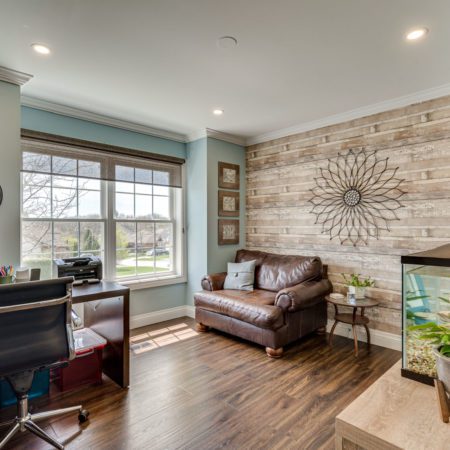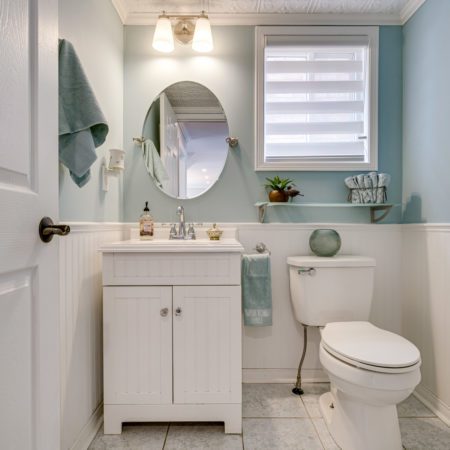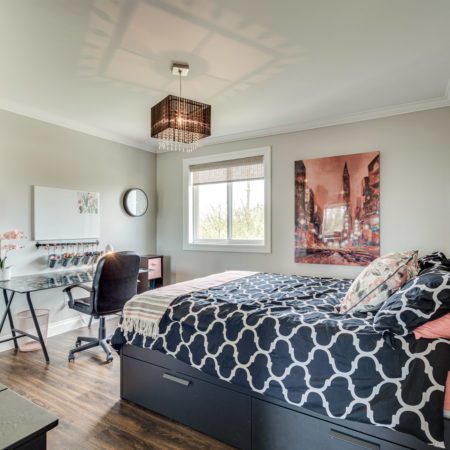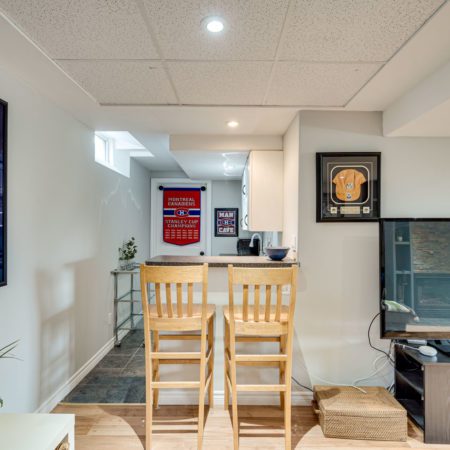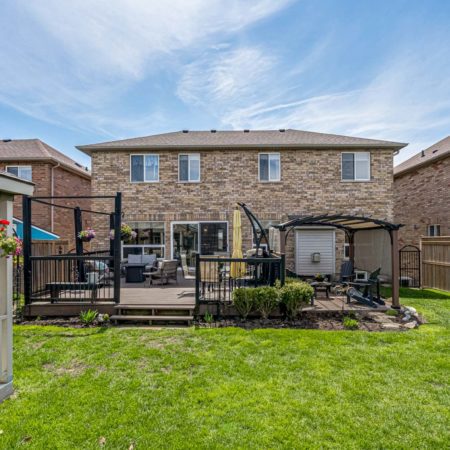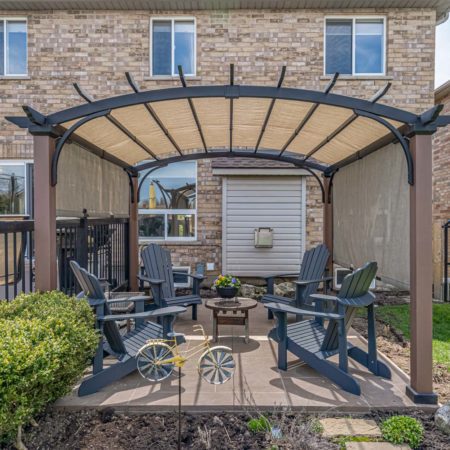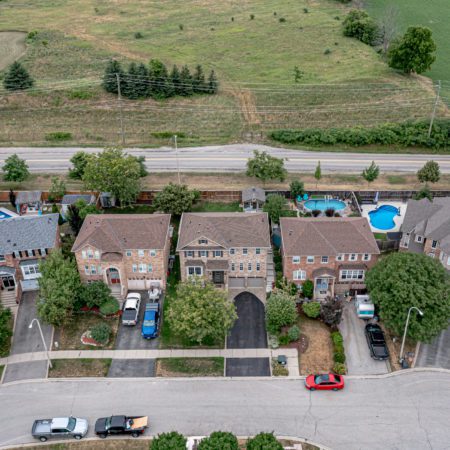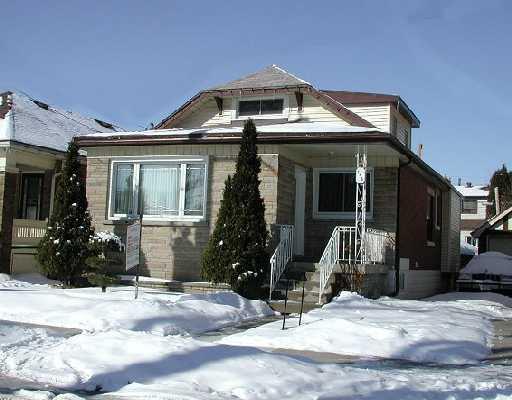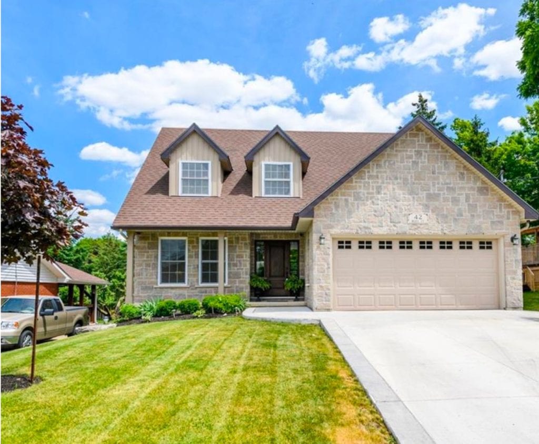List Price
1,374,999
Status
Sold
Bedrooms
4
Bathrooms
4
Property Type
Residential Freehold
Neighborhood
Parkview Heights (424)
Lot Size
49.21 ft 108.17 ft
Taxes/Year
5,778.48/2021
Walk Score
3
Transit Score
23
Property Details
Prime court location! Ancaster best location! Surrounded by farm land and conservation, but close to all amenities. This multi-level home boasts custom strategic upgrades from top to bottom, is literally like no other in this exclusive Ancaster community. Custom upgrades on every level. The main level boasts spacious dining and living room area with built in fireplace, open concept, top to bottom kitchen upgrades, which includes stainless steel appliances, Corian counters, custom lighting and backsplash. The home also features upgraded elegant, newly introduced, laminate, pot lights, crown moulding, specific accent ceiling and unique wall designs, brand new windows, soaring brand new custom entry way doors, newly installed modern garage doors, custom cemented, front and side exterior walkways, and is completed with unique backyard custom outbuilding, perfect for entertaining or storage. This home is also specifically designed with in-law suite potential and would be ideal for family/teenager retreat. The property holds 6 car parking including the 2 garage spaces.
Property Features
- Full Kitchen Renovation
- LG Appliances – Fridge – with water and Ice, Dual Zone Oven, Dishwasher and Microwave
- Corian Counter Tops
- Undermount Sink with Italian Faucet
- New Upgraded Backsplash
- Wide Plank Custom Laminate Throughout
- Crown Moulding Added
- Fully Repainted by ZORIN DUFFY PAINTING
- New Window and Floor Mouldings
- Stairs Refinished
- Door Hardware Upgraded Throughout
- Popcorn Scraped
- Custom Knotty Pine Tongue and Groove Added – Bedroom Ceiling Accents
- Fireplace Surround Sound Upgraded
- All Lighting Upgraded
- Full Powder Room Renovation with New LG Washer and Dryer
- Custom Blinds Throughout
- Professionally Finished Basement with Walkout / Inlaw Suite Potential
- 35 Year Shingle Upgrade
- New Energy Efficient Garage Doors Featuring Ultra Quiet Belt Drive Door Openers
- New Exterior Capping of Front Pillars
- Concrete Stamping of Front Stairs
- Professionally Installed Front Door (with 2 point multi locking system), Window Transom and 4 New High Efficiency Windows by DAYSIDE
- New Eves Troughs,
- New Soffits
- New Downspouts,
- New Concrete Side Stairs
- Modern, Private, Professionally built Railing, Decks,
- New Fencing with 6’ x 6” Posts,
- Custom Built Shed on Extended Concrete Pad by CANADIAN HERITAGE GARDEN SHEDS
- FULL Energy Audit By BUYWISE CONSULTING
- Nest Thermostat
- High Efficiency Furnace (96% Efficiency by KEEPRITE)
- Top of Line Water Heater by JOWN WOODS – Owned
- Insulated Exterior Plugs


