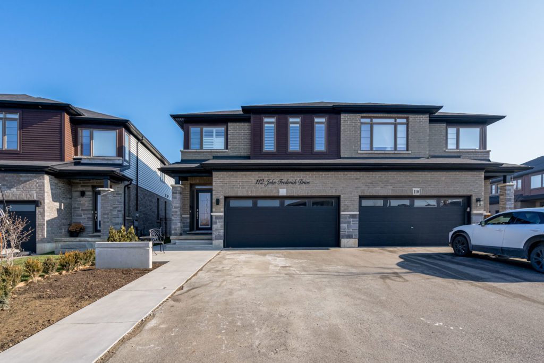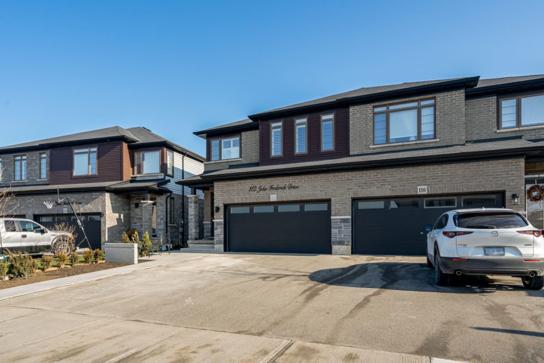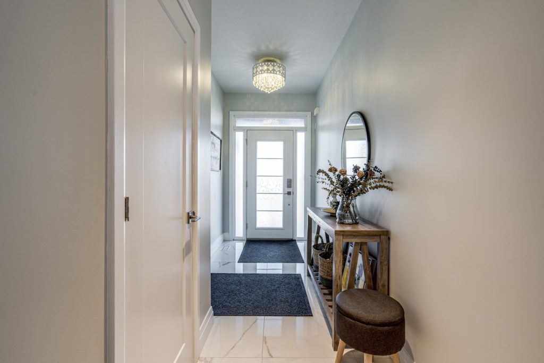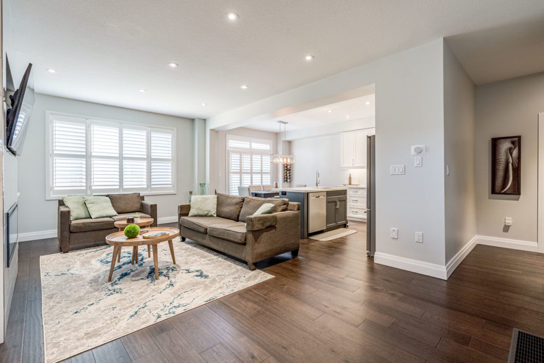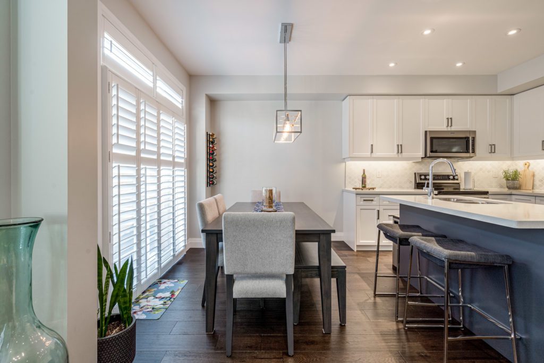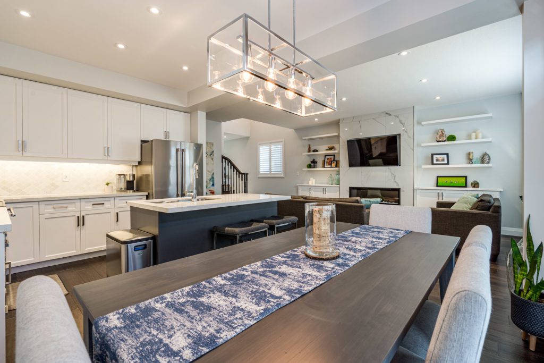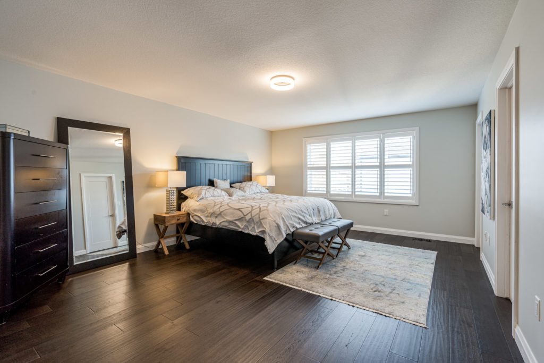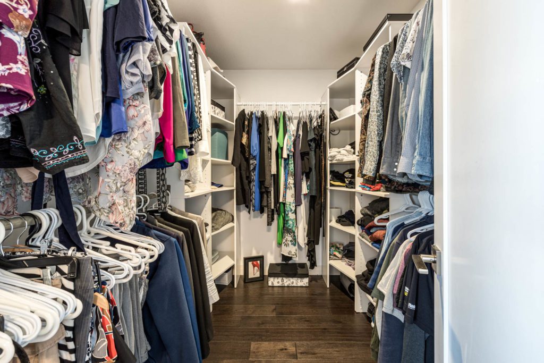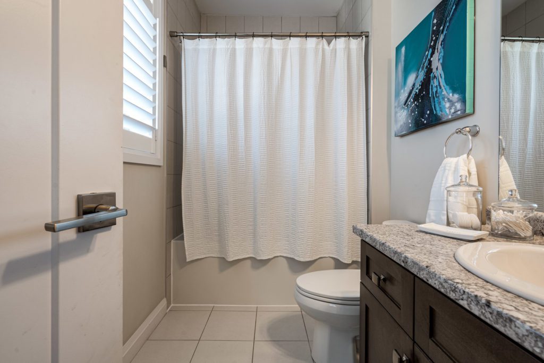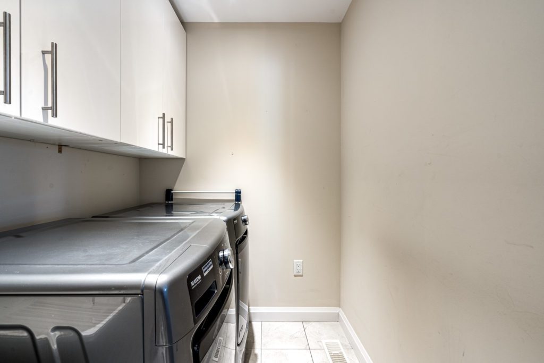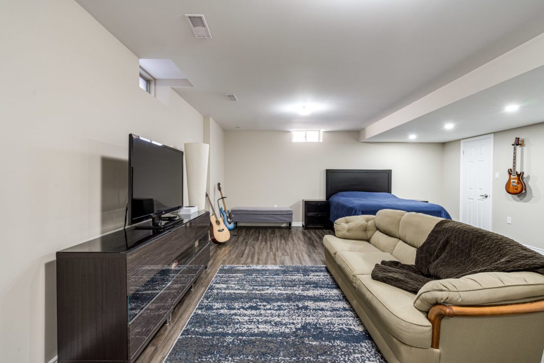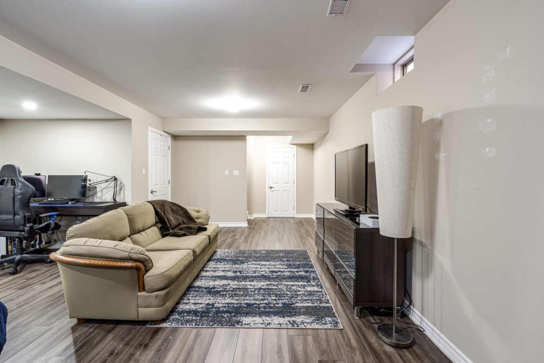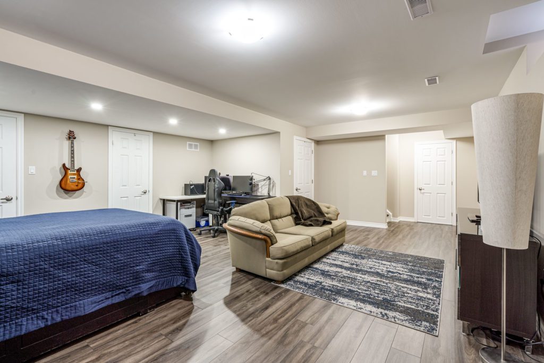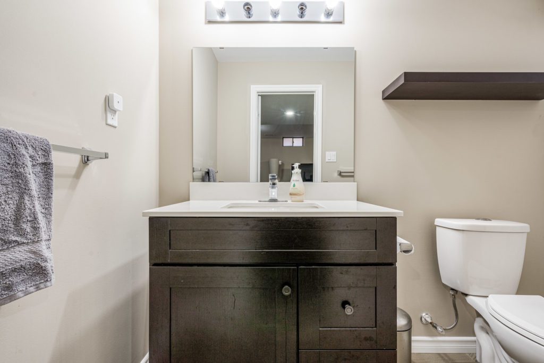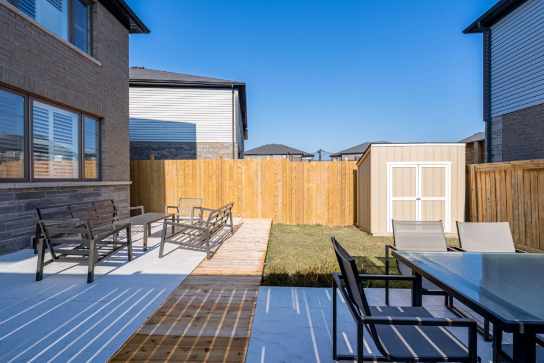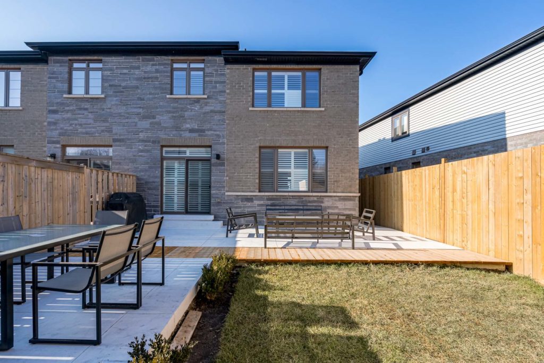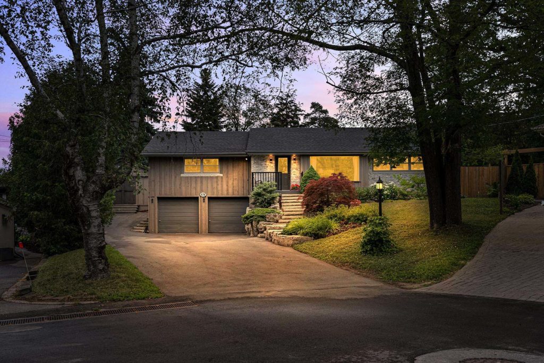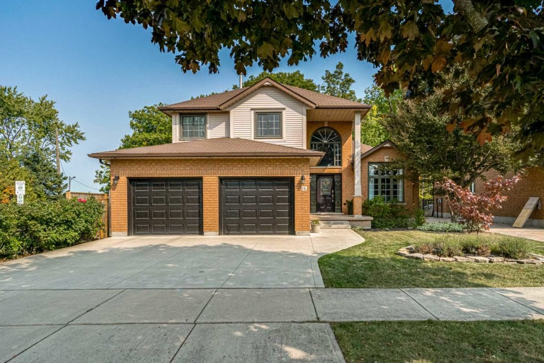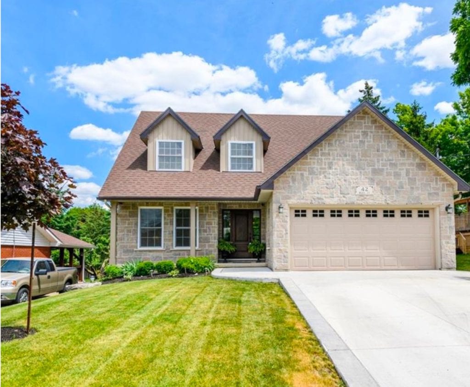List Price
999,900
Status
Sold
Bedrooms
3
Bathrooms
4
Property Type
Residential Freehold
Neighborhood
Harmony Hall (426)
Lot Size
30.47ft x 98.44ft
Taxes/Year
5,388.75/2022
Walk Score
12
Transit Score
33
Property Details
Welcome home! This spacious, open floor plan, semi-detached home with rare 2 car garage and 4 car driveway in the highly sought-after, family-friendly Ancaster neighbourhood is hard to beat. Walk into the stunning foyer and see the built-in cabinetry around the stunning feature wall and fireplace. The large open eat-in kitchen offers beautiful white cabinetry with hardwired, dimmable, under mount lighting, a modern and complimentary grey island, quartz countertops, and quality Maytag appliances. The timeless solid oak staircase and wide plank engineered hardwood floors flow from the main floor to the second. The expansive primary suite offers its own private hideaway. WIC has custom built organizer. The fully finished basement allows endless possibilities. With additional WIC and full bath, it can be used as a separate living space/bedroom, a rec room, play area, or office. Your perfect space awaits. Maximum storage under stairs and to the left of the landing with bonus cold cellar. The spectacular backyard is complete for any future entertaining. With OVER $50k in updates outside, from the modern decorative concrete patio with cedar wood inlays, walkway with concrete accent wall, fence, and paintable shed (4’x8′), this home is move-in ready. Close to the highway, schools, restaurants, and shopping, this is the perfect opportunity. Don’t miss out on this one!

