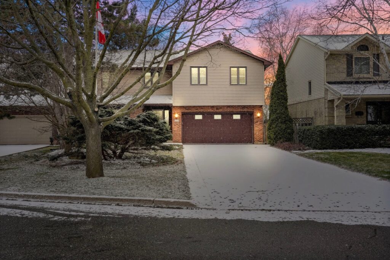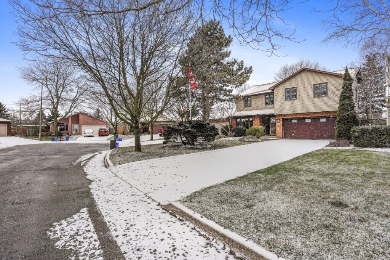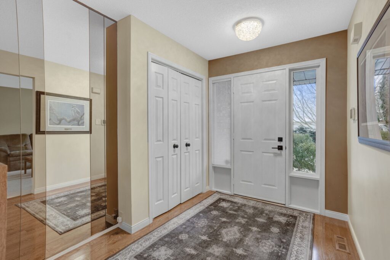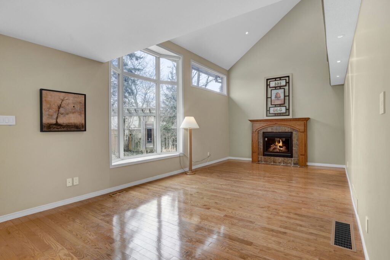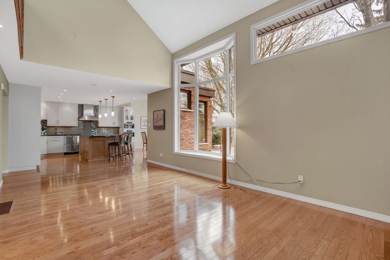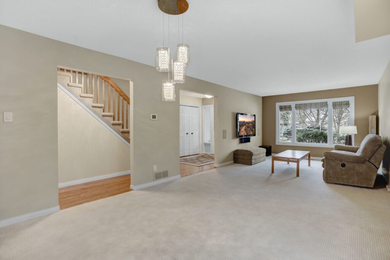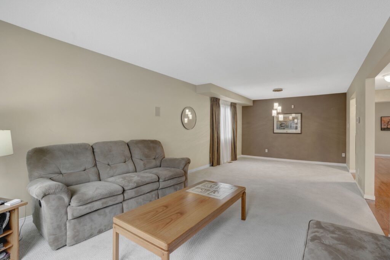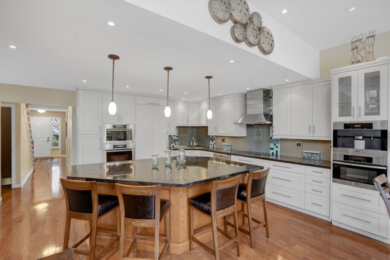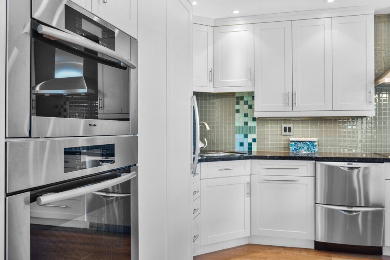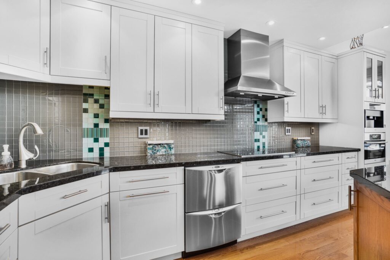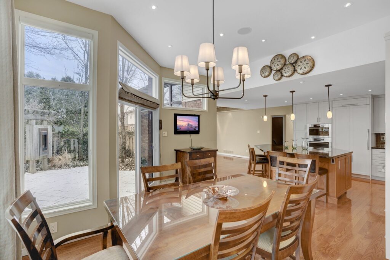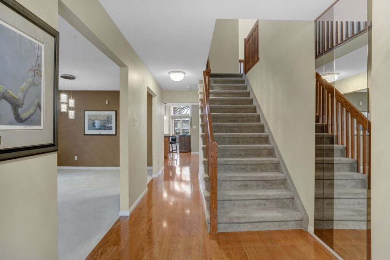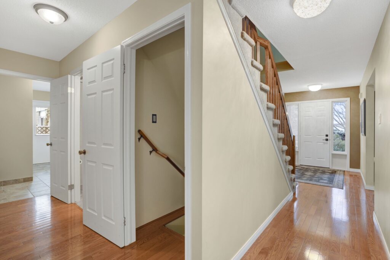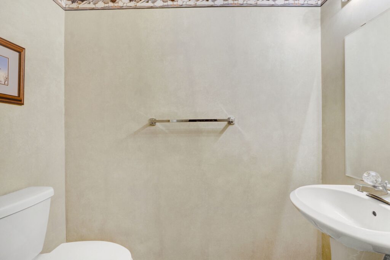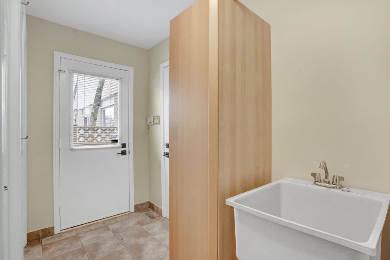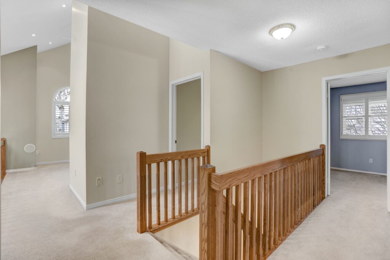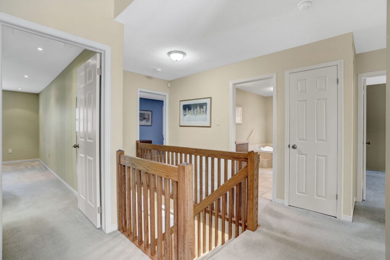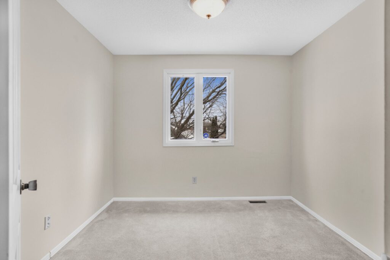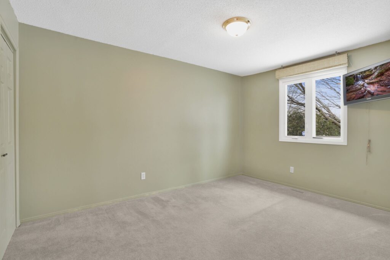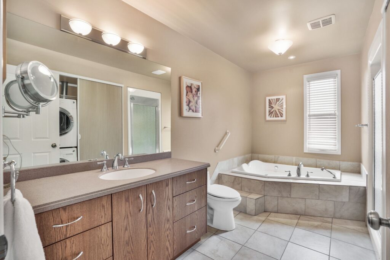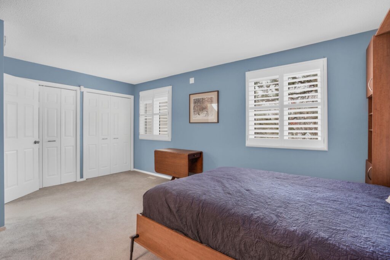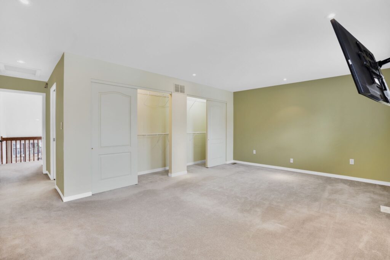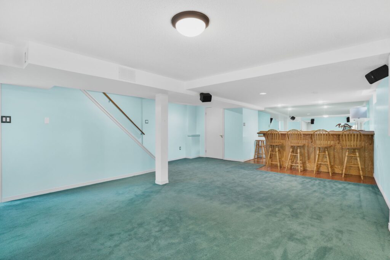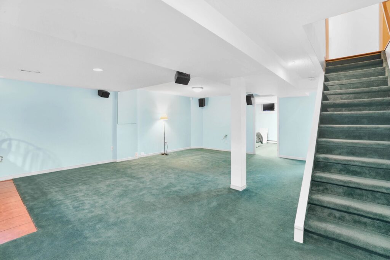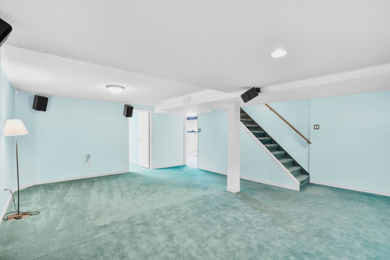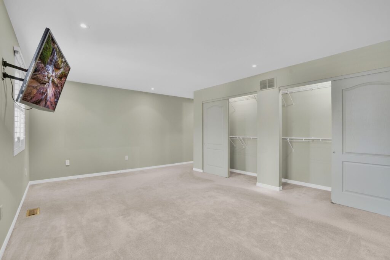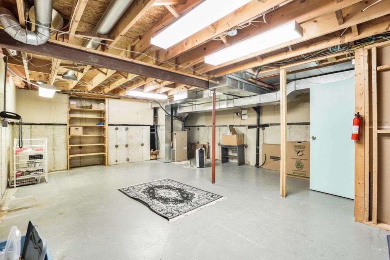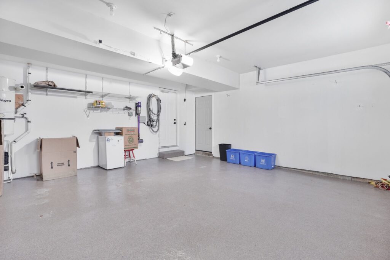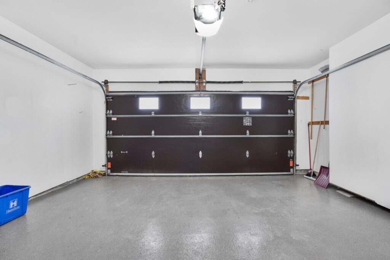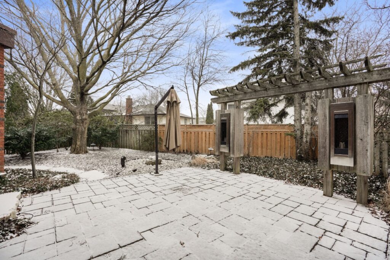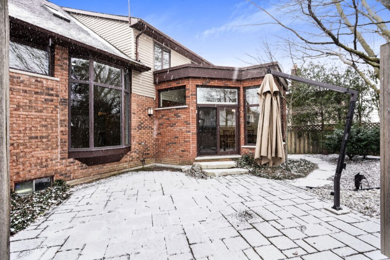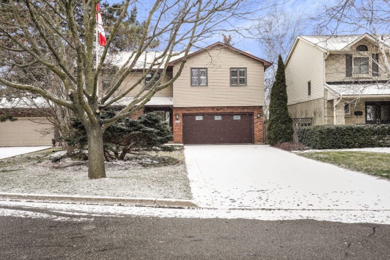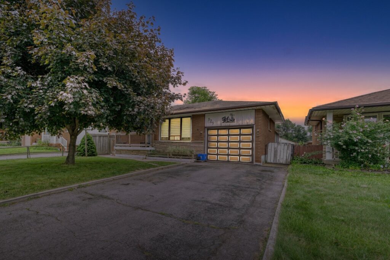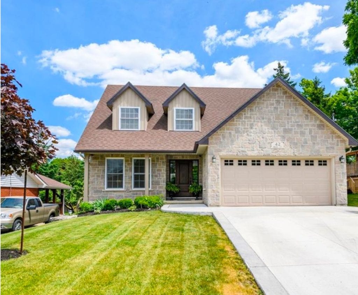List Price
1,189,900
Status
Sold
Bedrooms
5
Bathrooms
3
Property Type
Residential Freehold
Neighborhood
Heritage Green (500)
Lot Size
51.48ft x 116.00ft
Taxes/Year
6,060.00/2023
Walk Score
64
Transit Score
44
Property Details
Introducing 14 Foxhound! Located on a secluded court in an executive neighbourhood on the Stoney Creek mountain, this home boasts over 3500 sqft of livable, fully finished space. This property is second to none with the most incredible great room addition, boasting soaring 23 ft ceilings, Napoleon gas fireplace, 2 skylights, and soaring custom windows which provide breathtaking views of fully custom landscaped, mature treed backyard. The addition continues with an incredible dining room space featuring 10ft over table ceiling height. This open concept redesign includes completely custom kitchen centred around an 8 ft granite island, bar fridge, custom cabinetry, and is fully outfitted with 6 Miele appliances. The main floor is completed with spacious primary dining and living rooms accented with burber carpet. The upper level features 4 bedrooms and loft style den with fully vaulted ceilings. The main 4-pc spa like bathroom has jet tub, sep shower and laundry. The front addition acts as the primary bedroom and includes en-suite bathroom and 16 ft of closet space. The private backyard includes gas torch lighting and a bubble fountain, stone patio with interlocking pavers and large rock steps. The home is completed with custom pot lighting, epoxy floored 2 car garage, California shutters, high efficiency HVAC, front and back yard sprinkler system and fully finished basement with full bar, cold cellar, workshop area and 5th bedroom with egress-able window. Call to view today!!!

